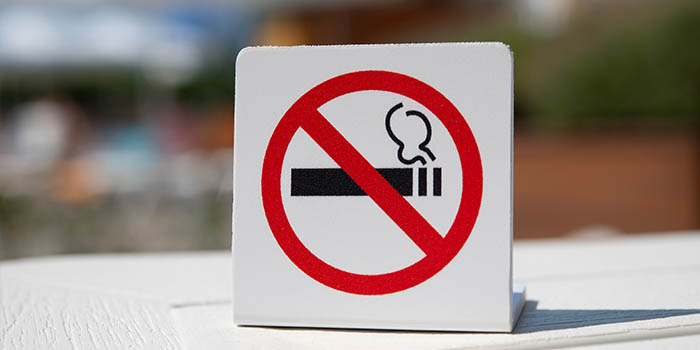Fact-checked by Angel Hristov
Bally’s Reveals When Its New Las Vegas Resort Will Be Completed
Bally’s has announced that the complex will be elevated above street level, featuring a central hub accessible via escalators, elevators, and existing pedestrian bridges connecting to the Excalibur and MGM Grand

Bally’s Corporation has filed updated documents with Clark County outlining a multiyear construction plan for its mixed-use resort in Las Vegas, which will be developed around the future Major League Baseball stadium for the Athletics.
Bally’s Moves Forward with Plans for New Las Vegas Hotel and Casino
At full build-out, the project is expected to cover 3.56 million square feet. According to the entitlement package submitted to Clark County on October 8, this includes 1.7 million square feet dedicated to hotel rooms, 822,000 square feet for parking garages, 476,000 square feet for retail, dining, and entertainment venues, a 216,000-square-foot theater, 100,000 square feet of casino space, and 50,000 square feet allocated for pools.
The project comes on the heels of significant restructuring at Bally’s. Earlier this month, the company completed its $3.12 billion merger with Intralot’s technology division, resulting in the formation of Bally’s Intralot. CEO Robeson Reeves has been appointed to lead both organizations.
Bally’s has announced that the complex will be elevated above street level, featuring a central hub accessible via escalators, elevators, and existing pedestrian bridges connecting to the Excalibur and MGM Grand. A 9-acre plaza will serve as the main entryway to the ballpark, and a 14,800-square-foot Vegas Loop station is also planned for the site.
The company’s proposed hotel towers, standing at 350 and 420 feet tall, will undergo additional design review by Clark County before receiving final approval.
There Will be Several Stages to the Project
Bally’s project is divided into several phases. The first one is set to begin in April 2026, pending permit approval expected in January, and is planned to conclude in early 2028, aligning with the opening of the A’s new ballpark. This phase will focus on shared infrastructure, including a central utility plant, parking structures, and retail and dining spaces surrounding the stadium.
Phase two will feature the development of an integrated resort, which includes a 1,800-room hotel tower, a casino, a sportsbook, and expanded retail and entertainment offerings. Finally, phase three will bring the addition of a 3,000-seat theater located at the southwest corner of the site.
The company has also submitted applications for special use permits to operate the site as a resort hotel and entertainment complex. It is seeking waivers for certain requirements, including reduced provisions for electric vehicle parking and loading bays, citing shared logistics strategies commonly used by other major resorts along the Las Vegas Strip.
Angel has a passion for all forms of writing, be it fiction or nonfiction. His curious nature gives him an ace up his sleeve when researching a new topic. Angel’s thirst for knowledge, paired with adaptability, always helps him find his way around.

















